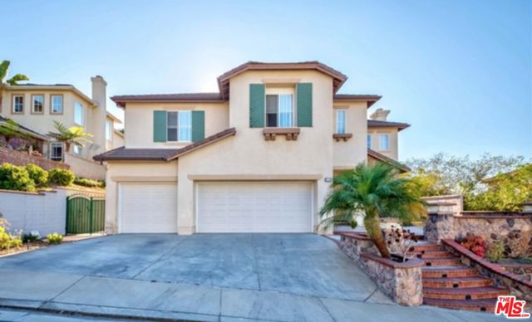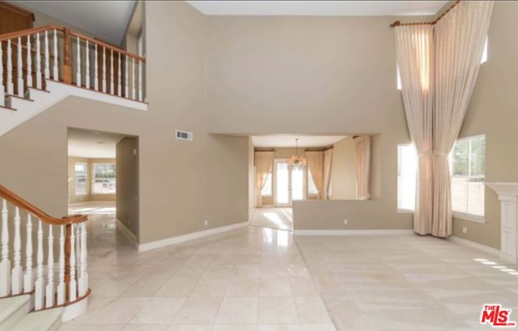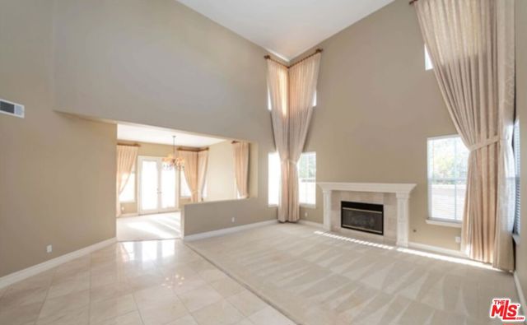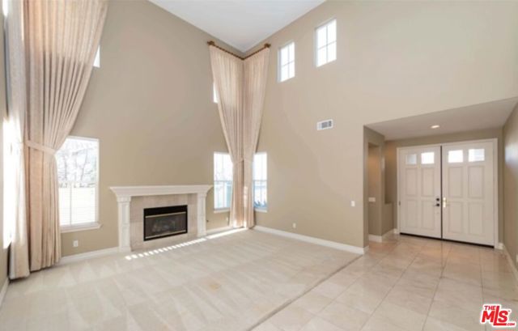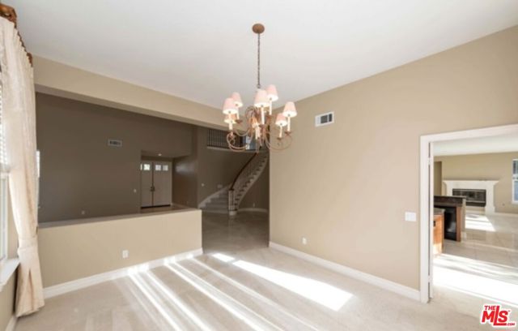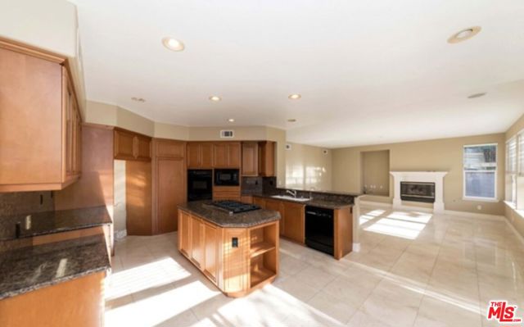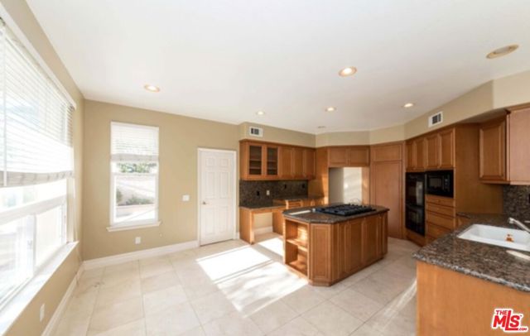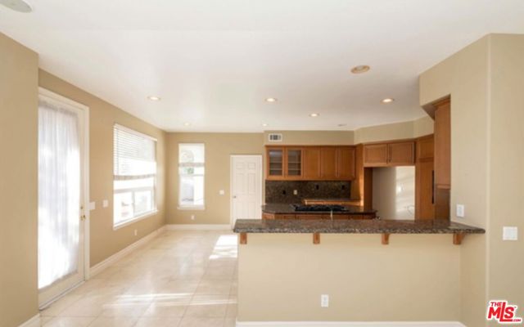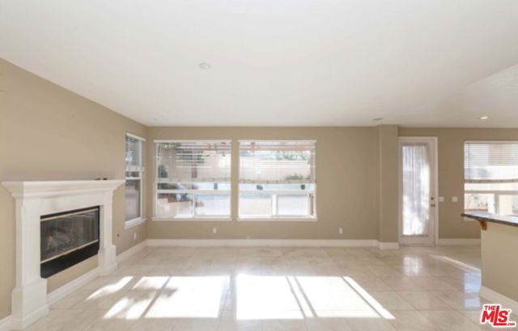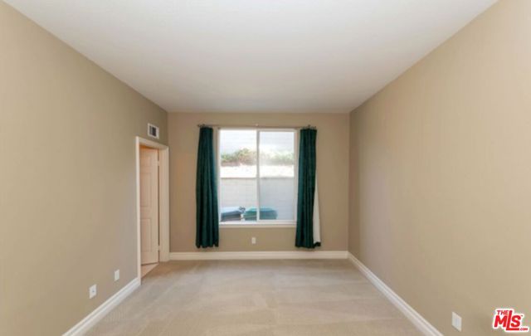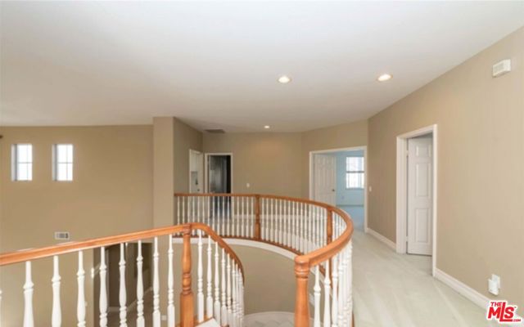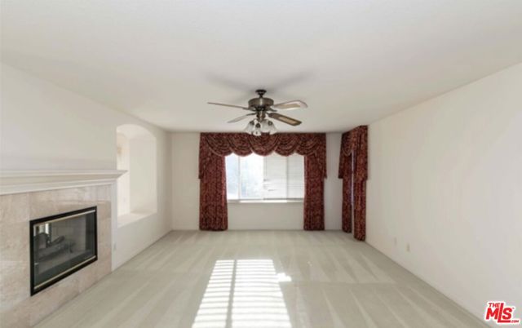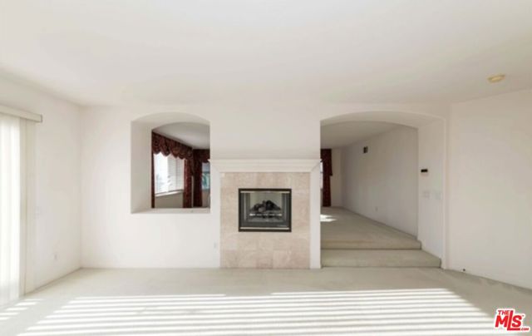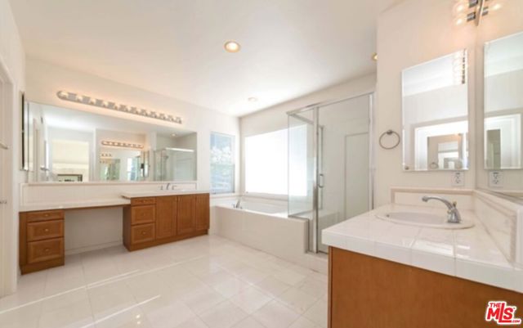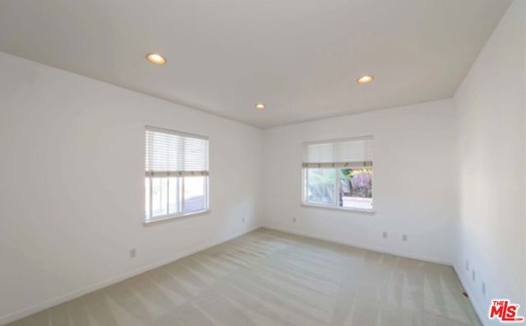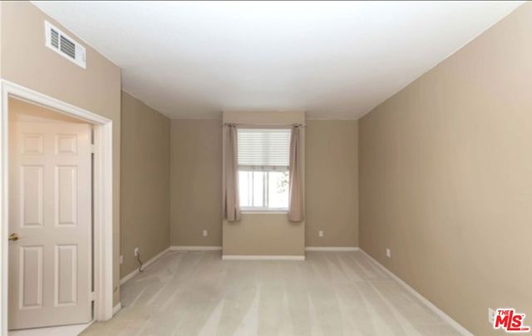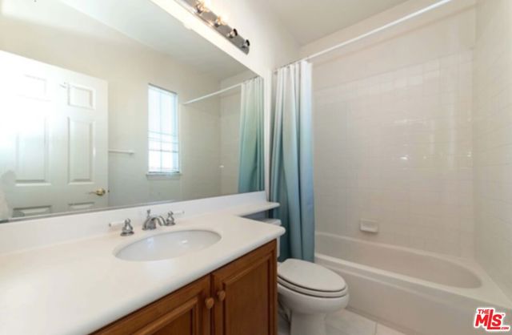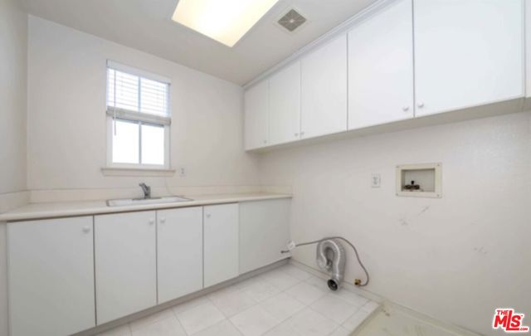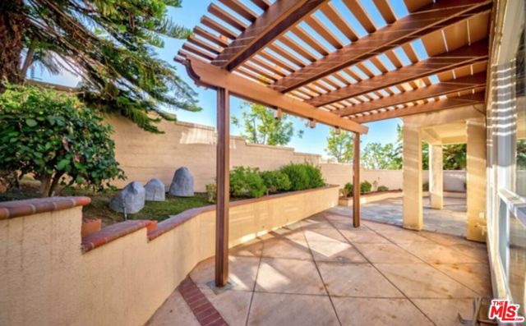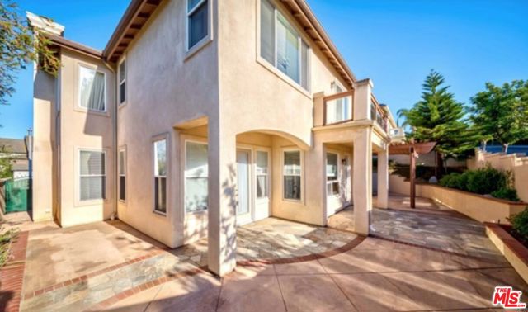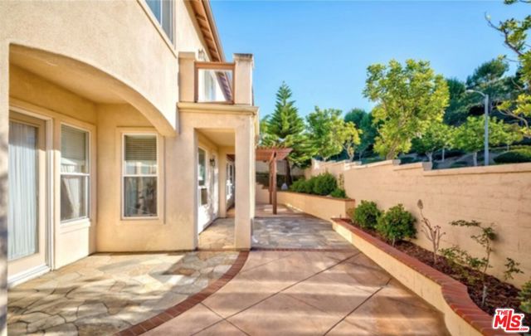Description
Largest floor plan in the highly desirable community The Summit At Westridge provides for luxurious living within a gated association. This property features a grand entryway with high ceiling, formal living room with fireplace, formal dining room, large kitchen with center island that opens up into a casual dining area as well as the family room with fireplace. Down the hall on the main level is a bedroom and full bath. Upstairs the spacious primary suite offers a dual sided fireplace that separates the sleeping area from another generous area that can be used as an office, lounging area or an exercise room that leads to a deck. Additional features include a Jack and Jill bathroom ,direct access oversized 3-car garage, elegant hardscape that allows for a low maintenance yard, and located on a cul-de-sac.
Map Location
Listing provided courtesy of Julia Jae of Dream Realty & Investments Inc. Last updated 2025-11-11 09:19:15.000000. Listing information © 2025 CRMLS.


