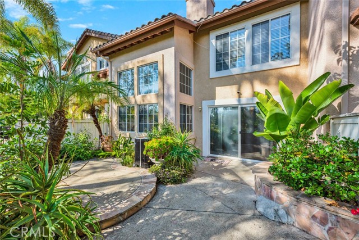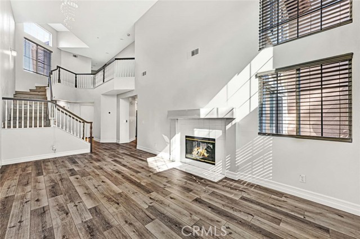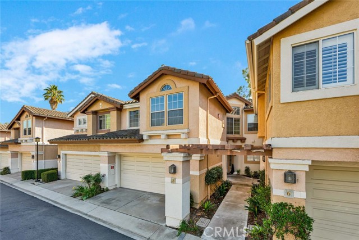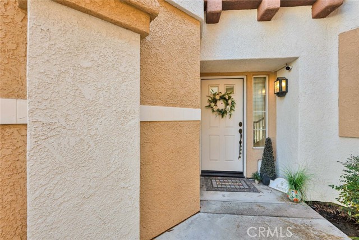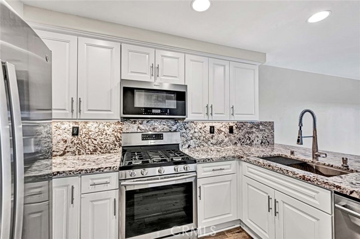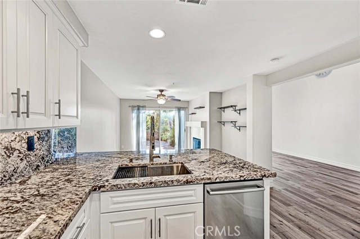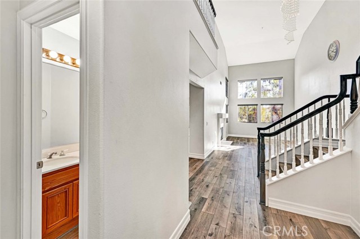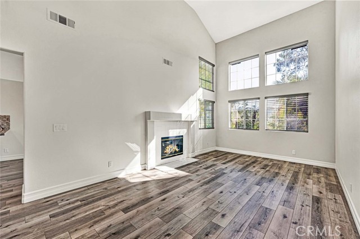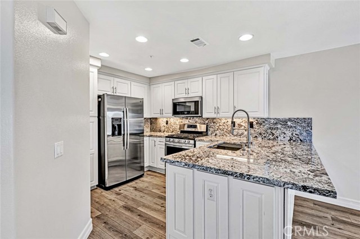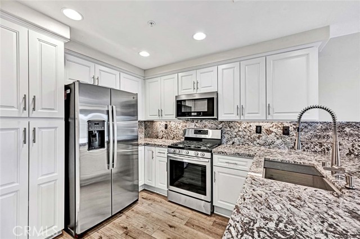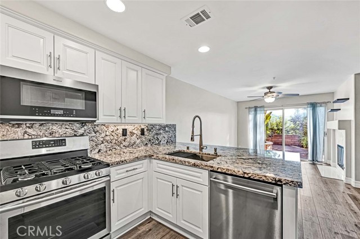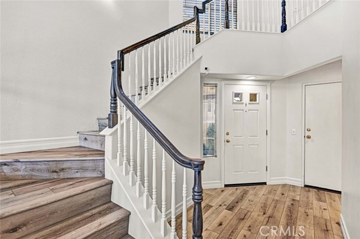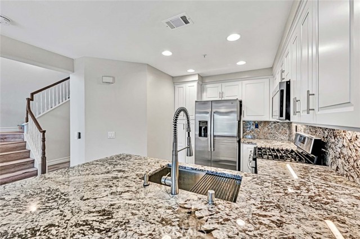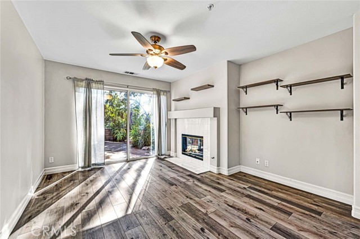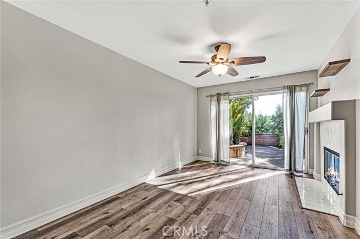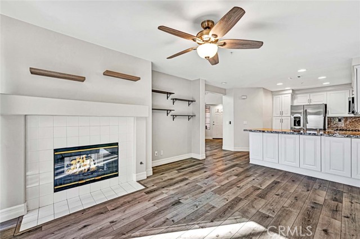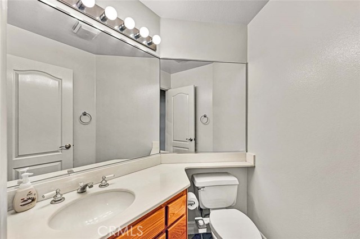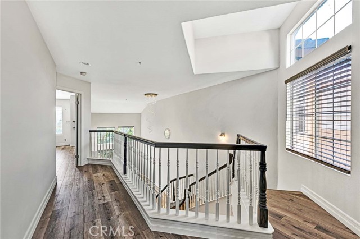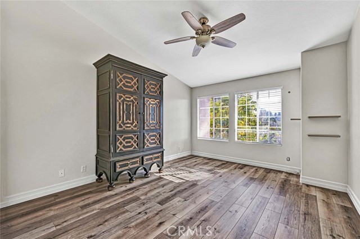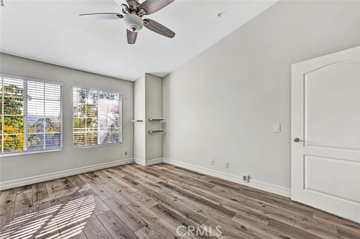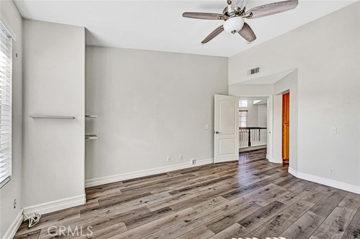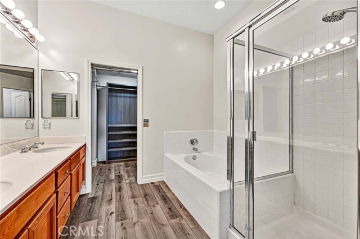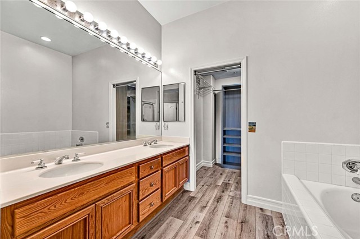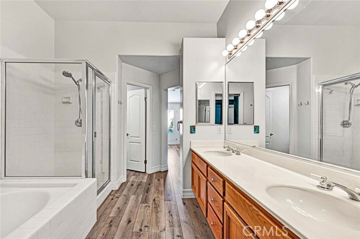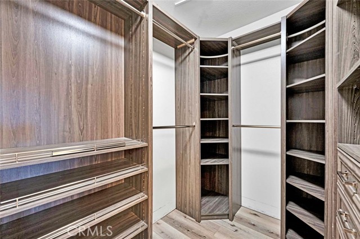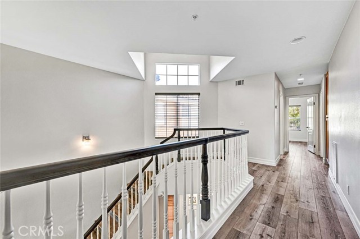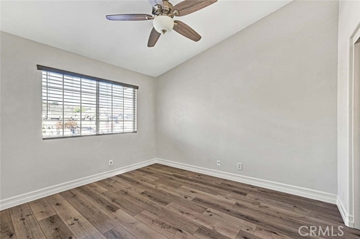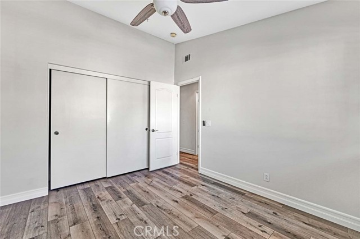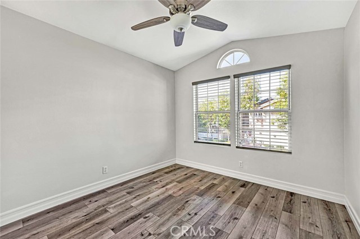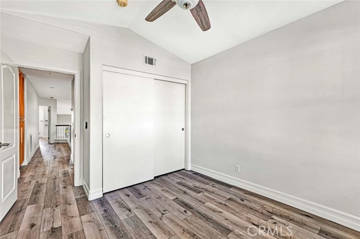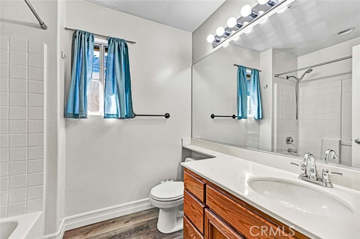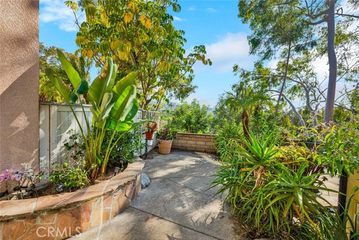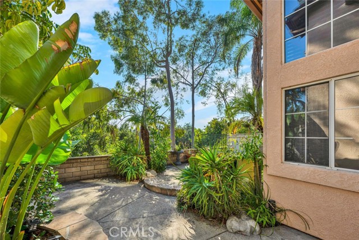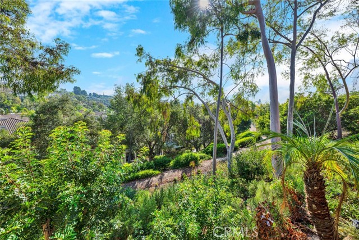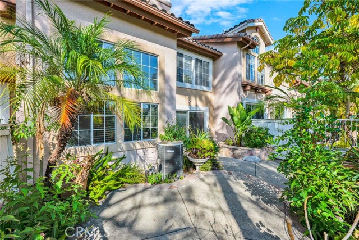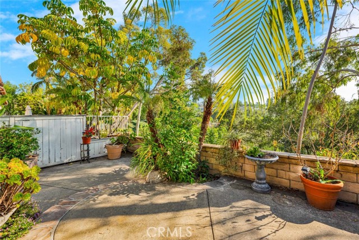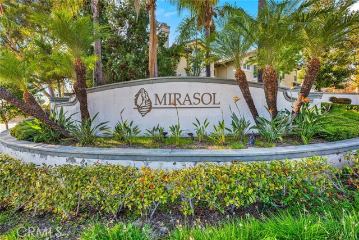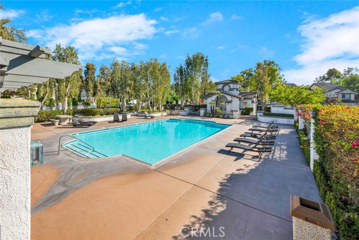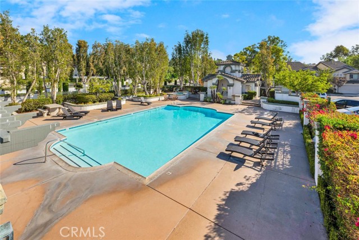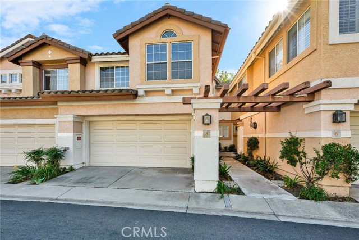Description
Welcome to 8 Bayonne, a beautifully updated 3-bedroom, 2.5-bath home offering 1,538 square feet of stylish living space in a secure gated community. From the moment you enter, you’ll appreciate the open layout, natural light, and elegant upgrades throughout. The remodeled kitchen features sleek white cabinetry, granite countertops, a full granite backsplash, and stainless steel appliances — perfectly designed for everyday living and entertaining. The main level includes luxury vinyl plank flooring, newer paint, and a cozy dual fireplace that opens to a private backyard patio surrounded by lush greenery — a peaceful spot to relax and unwind. Upstairs, you’ll find a spacious primary suite with vaulted ceilings, a large walk-in closet with custom built-ins, and an ensuite bath with dual sinks, soaking tub, and separate shower. Two additional bedrooms share a full hall bath, creating a comfortable layout for family or guests. Additional highlights include a 2-car attached garage with laundry, a Wi-Fi–enabled washer and dryer, central A/C, and community amenities that include beautifully maintained grounds, pool and spa, and the comfort of gated access for peace of mind. Located near local parks, trails, shopping, and award-winning schools, this home offers the perfect blend of modern updates, privacy, and convenience. Residents also have the option to enjoy membership to Lake Mission Viejo, a private lake offering swimming, boating, concerts, and community events — visit lakemissionviejo.org for more details.
Map Location
Listing provided courtesy of Liz Nemecheck of Coldwell Banker Realty. Last updated 2025-11-10 09:19:29.000000. Listing information © 2025 CRMLS.


