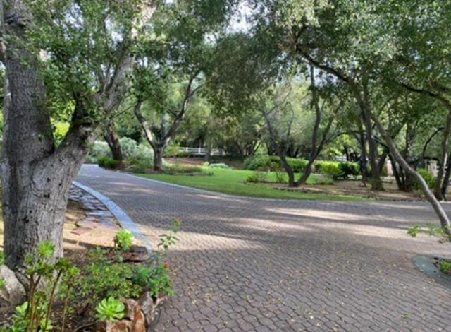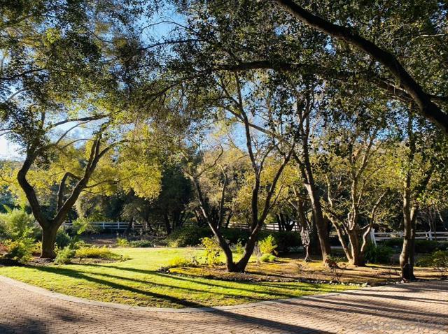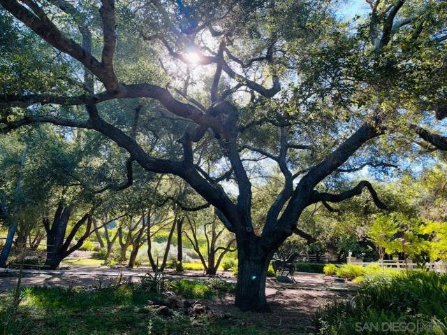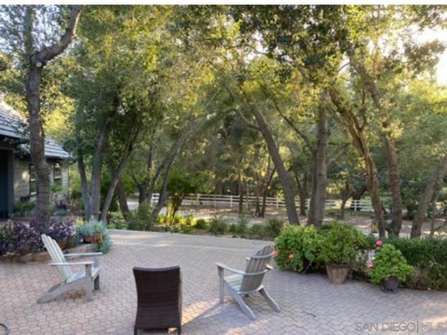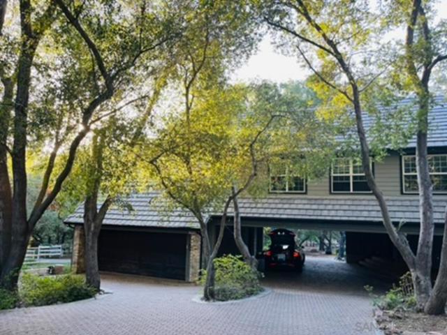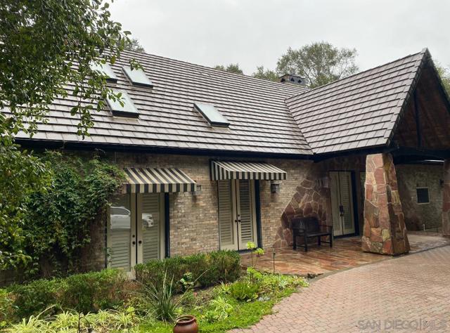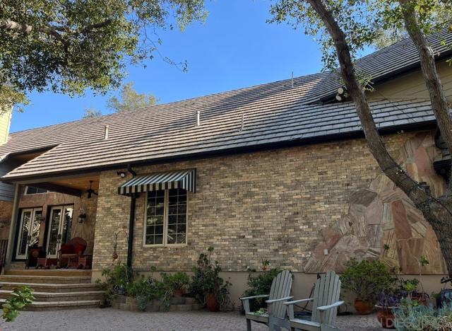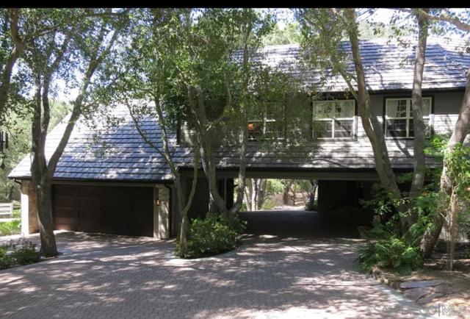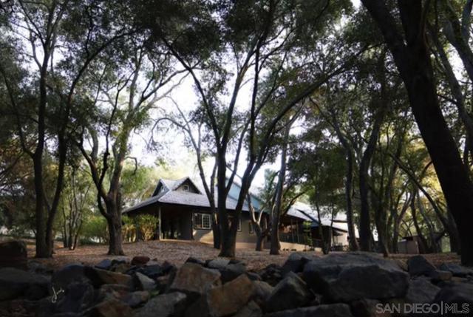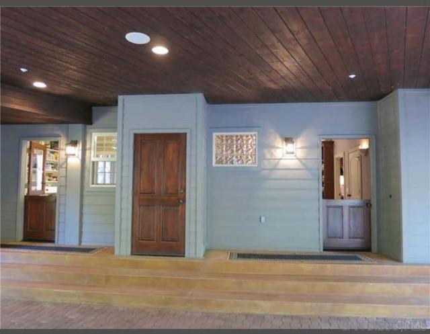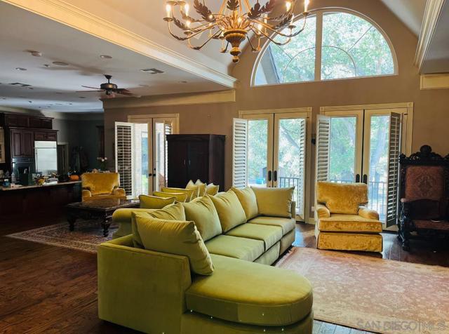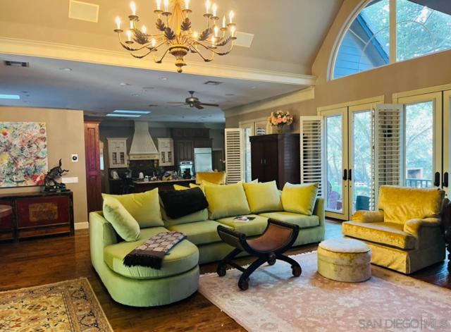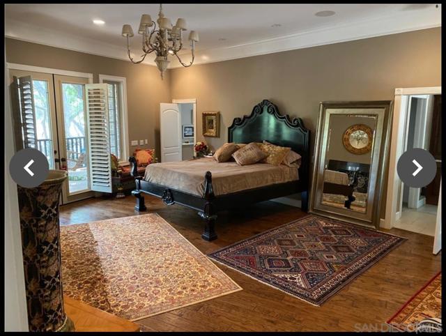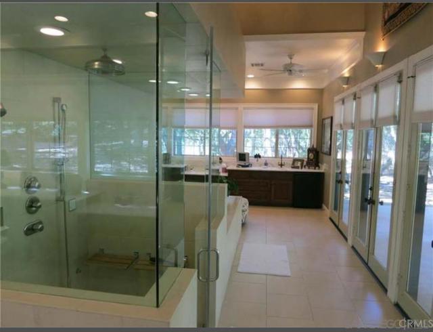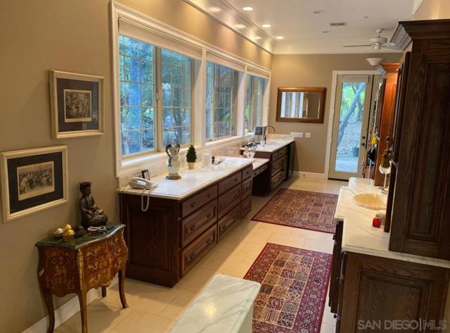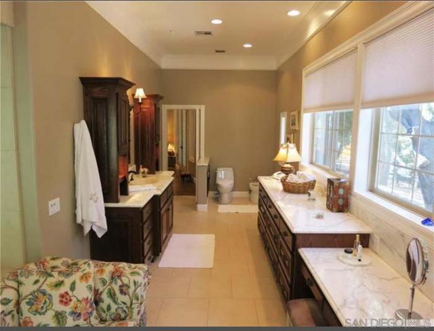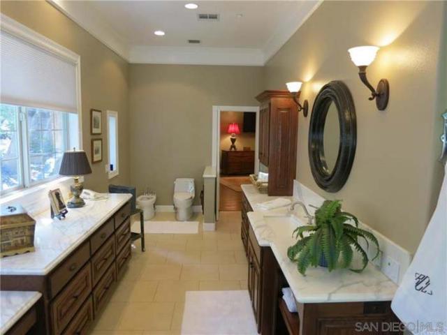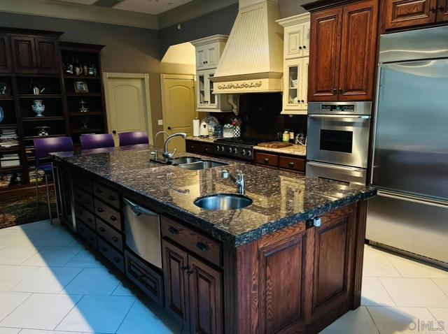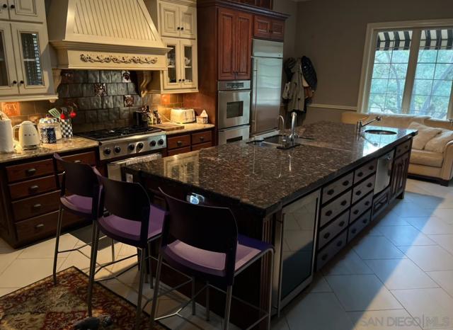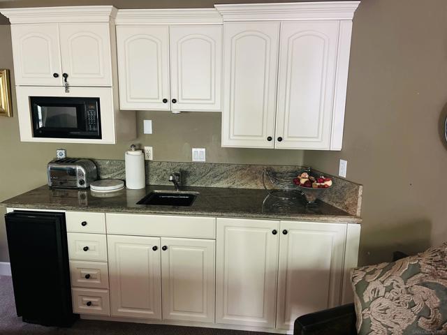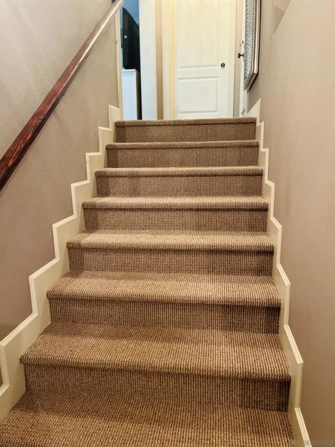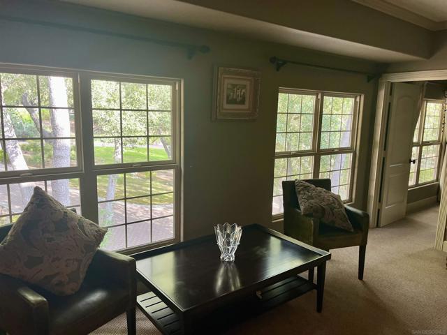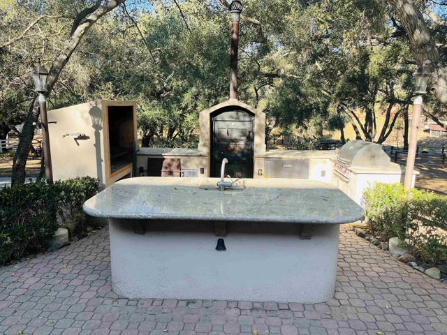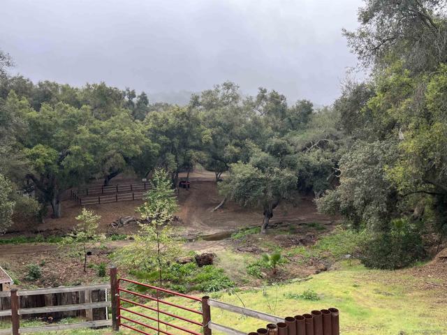Description
Experience refined living and ultimate privacy in this custom-designed 4,303 sq. ft. Country French estate, perfectly set on 4.52 serene acres bordering the prestigious De Luz community. Surrounded by 200+ mature oak trees, this stunning 4-bedroom, 5-bath residence combines timeless craftsmanship with modern luxury. Step inside to find elegant brick and stone architecture, hand-scraped oak floors, and French doors throughout. The gourmet chef’s kitchen features custom cabinetry, stainless steel appliances, and an impressive 12-foot granite island—a dream for both everyday living and entertaining. The spacious great room offers a cozy fireplace, built-in entertainment center, wet bar, and sound system. The main-level primary suite provides a private retreat with a fireplace, French doors to the patio, a luxurious Carrara marble bathroom with steam shower, soaking tub, and expansive his-and-hers dressing areas. A second bedroom or office and a large laundry room complete the first floor. Upstairs, a private guest wing includes two ensuite bedrooms, two full baths, a kitchenette, and a living area—ideal for extended family or visitors. Outdoors, enjoy an entertainer’s paradise with a covered back porch, Argentine-style outdoor kitchen, wood-fired Italian pizza oven, and room to add a pool, horse barn, studio, or workshop. The gated entry, stamped concrete driveway, and ample parking for 7 vehicles plus RV enhance both convenience and curb appeal. Located just minutes from Old Town Temecula, Promenade Mall, and top wineries, this exceptional estate blends French-
Map Location
Listing provided courtesy of Susan Yang of Sunrise Investment International. Last updated 2025-11-05 09:20:44.000000. Listing information © 2025 CRMLS.


