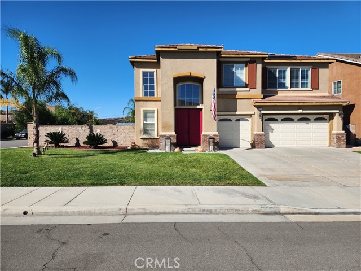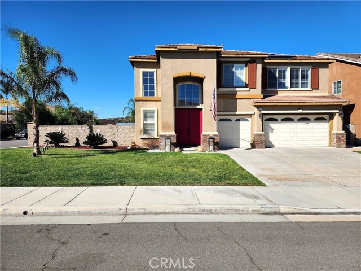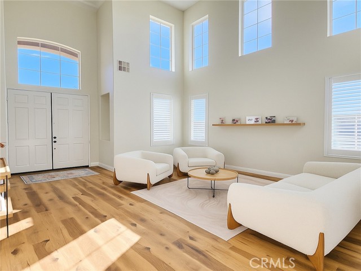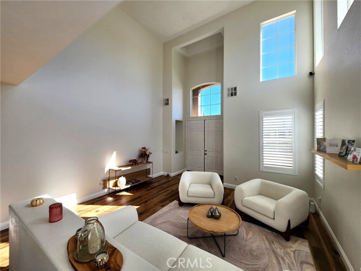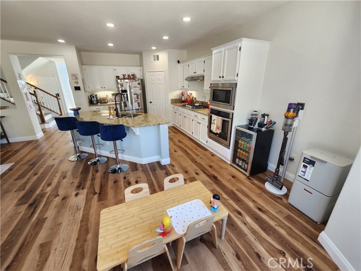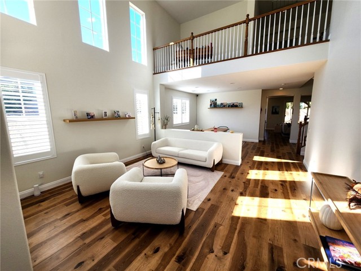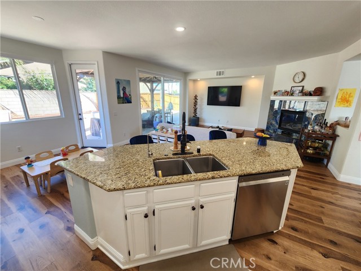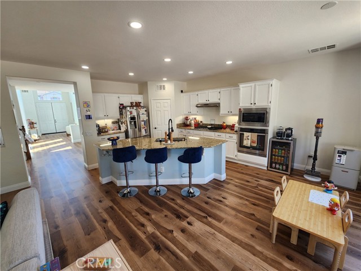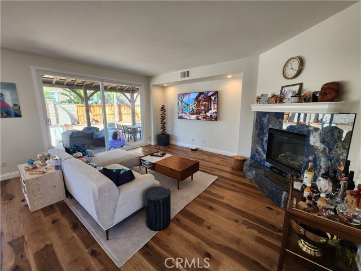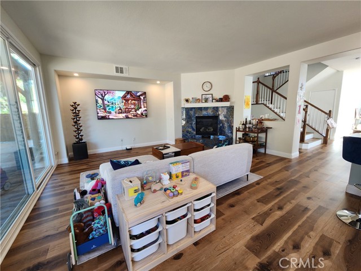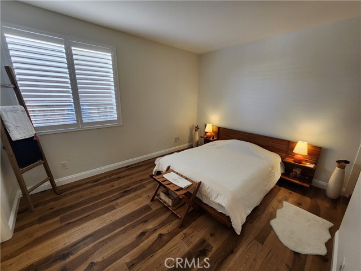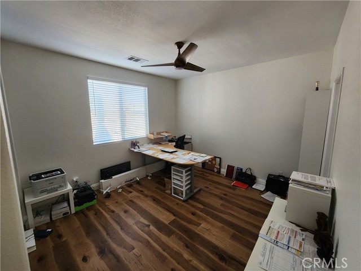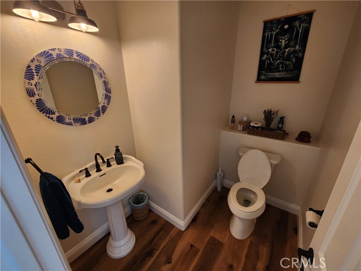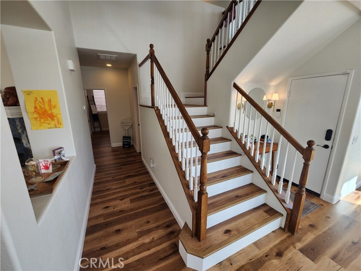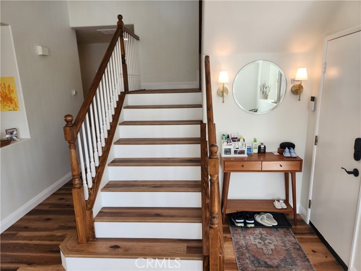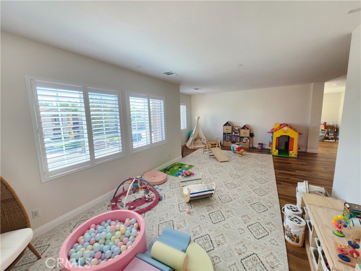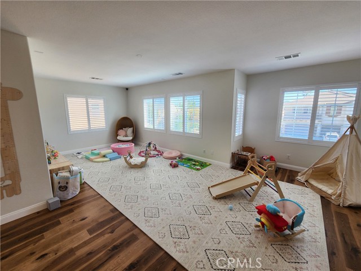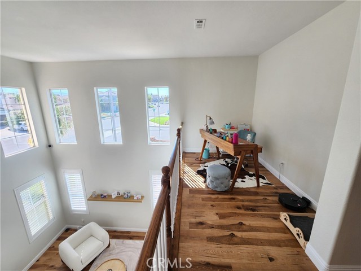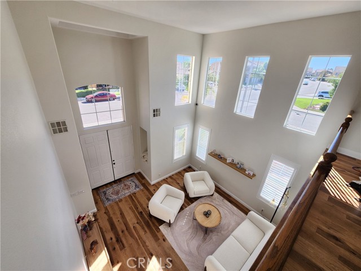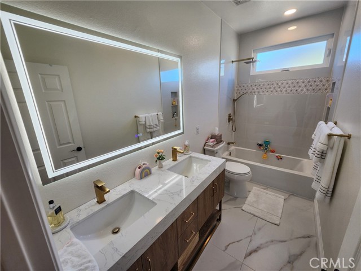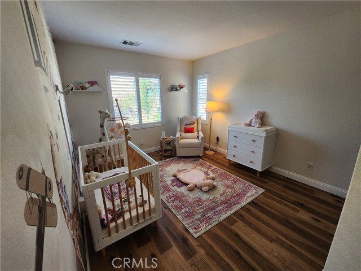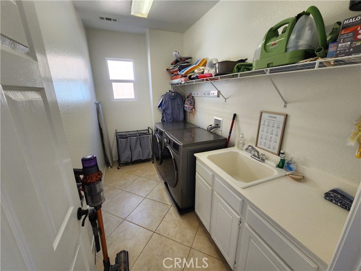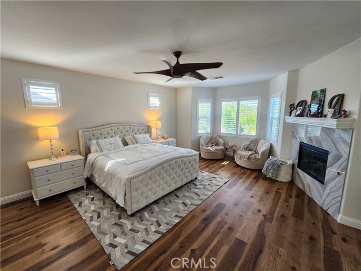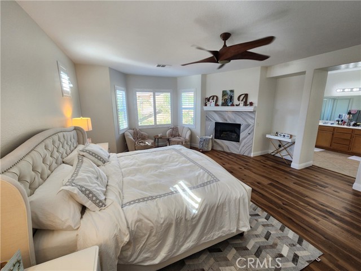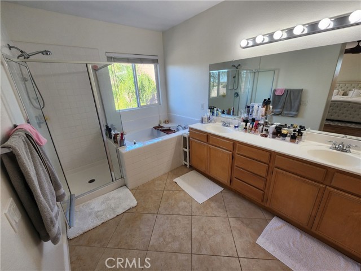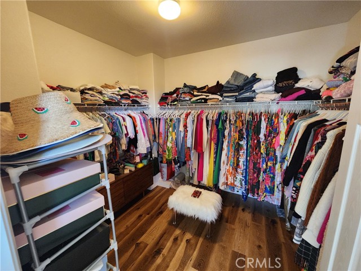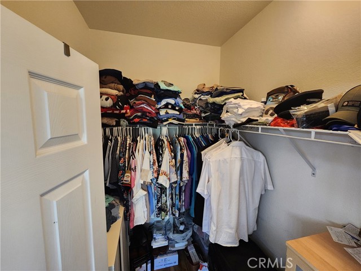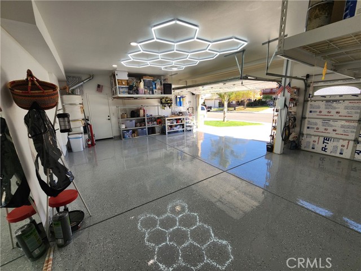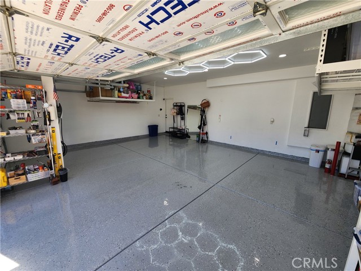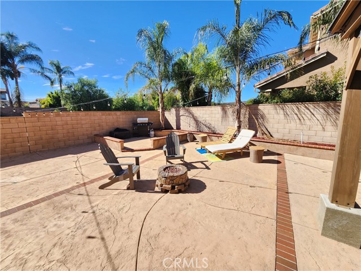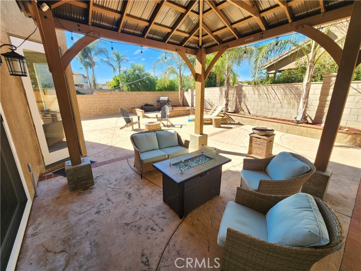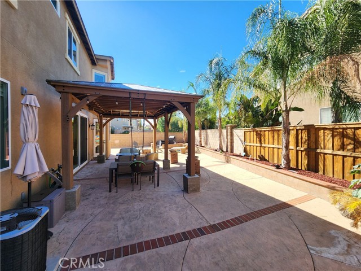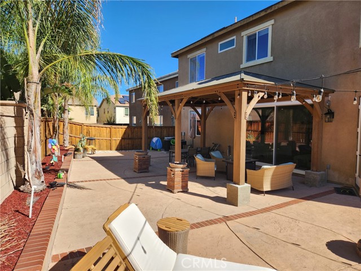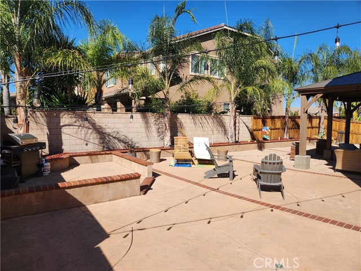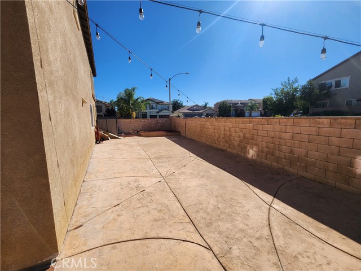Description
Elegant 5-Bedroom Temecula Home with Loft, Solar & Modern Upgrades Welcome to your new home! This light-filled 3,771 sq. ft. residence, built in 2004 on a 7,400+ sq. ft. corner lot, offers an ideal blend of luxury, comfort, and functionality within walking distance of the highly rated (8/10) Temecula Unified School District. Step through the grand double front doors into high ceilings and an open floor plan filled with natural light. The home features 5 bedrooms and 3.5 bathrooms, including two downstairs bedrooms with a Jack & Jill bath, two spacious upstairs bedrooms with a dual-sink bath, and a luxurious primary suite complete with a fireplace, en-suite bathroom, and his-and-hers closets. An expansive upstairs loft offers flexible living space—perfect for a home office, playroom, or media room—with a convenient upstairs laundry room. Interior upgrades include new luxury vinyl plank flooring, fresh paint, custom-stained railings, shutters, and upgraded 5-inch baseboards, giving the home a polished, modern feel. The open-concept kitchen and family room flow seamlessly for easy entertaining, anchored by a cozy fireplace and a custom 10-foot sliding glass door that opens to the private backyard. Outdoor living shines with a new 20-foot gazebo, ideal for gatherings, play, or relaxation. A three-car garage features epoxy flooring, insulated doors, fresh paint, and two 4’x8’ overhead racks for storage. The home is equipped with an oversized Solar system (great for energy savings and EV charging), Whole-House Water Filtration & Softener, and smart LED lighting controllable via phone app. Conveniently located walking distance of top-rated Temecula schools, Multiple Parks, Trader Joe’s, Costco, the Promenade Mall, with easy freeway access for commuting. This stunning home shows beautifully and is ready for move-in!
Map Location
Listing provided courtesy of Joel Daniel of Greenleaf Real Estate. Last updated 2025-11-05 09:19:37.000000. Listing information © 2025 CRMLS.


