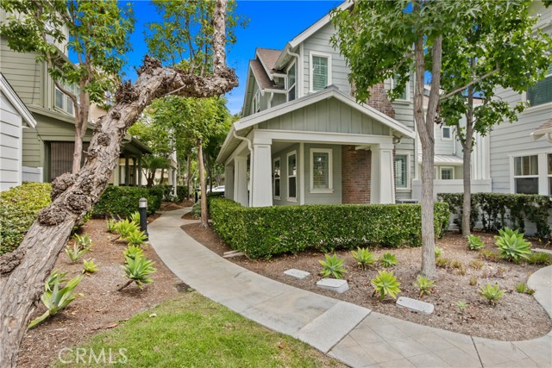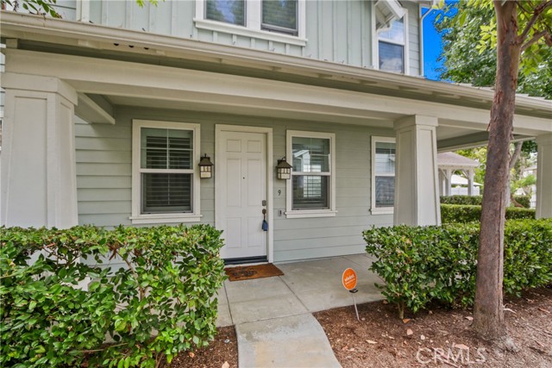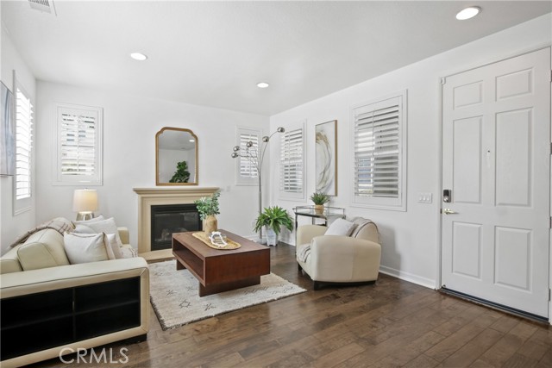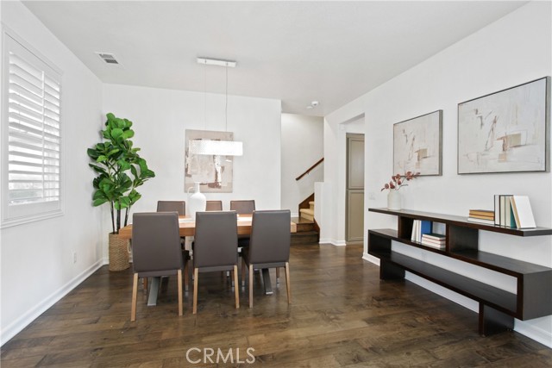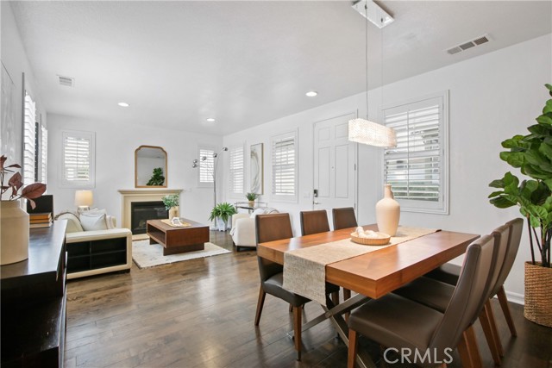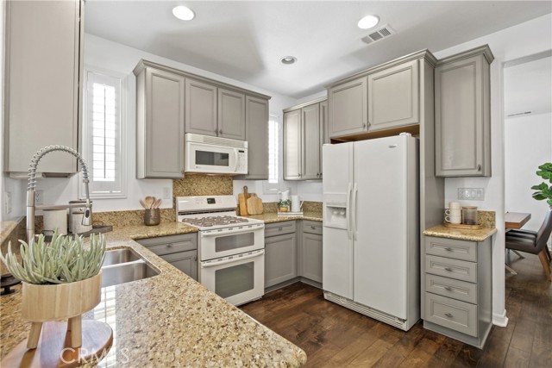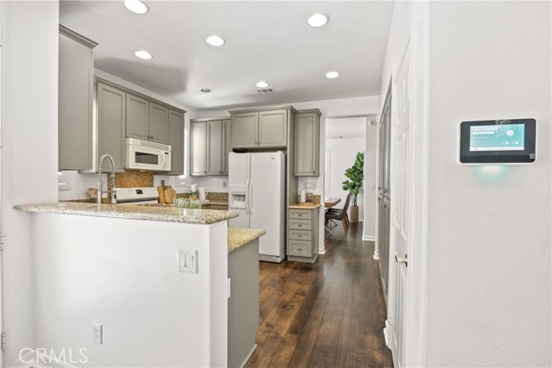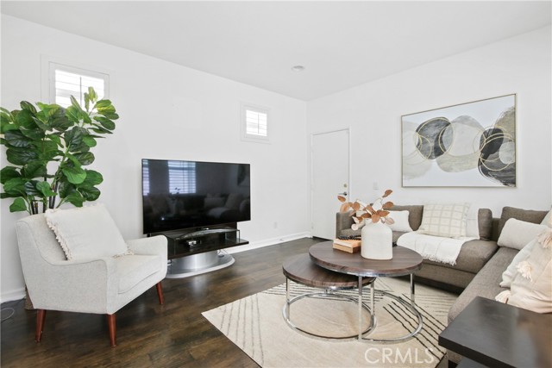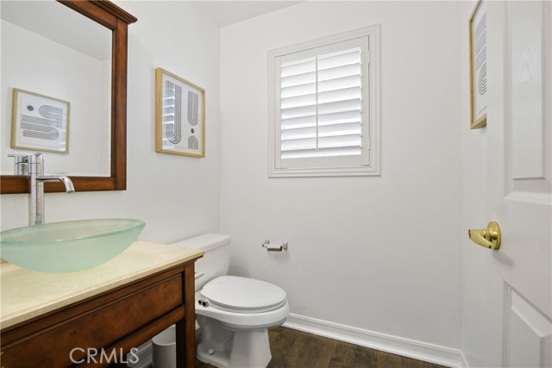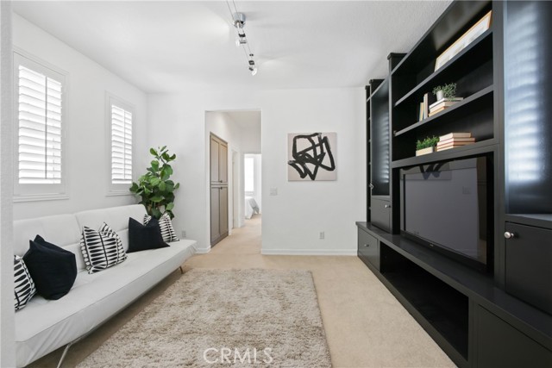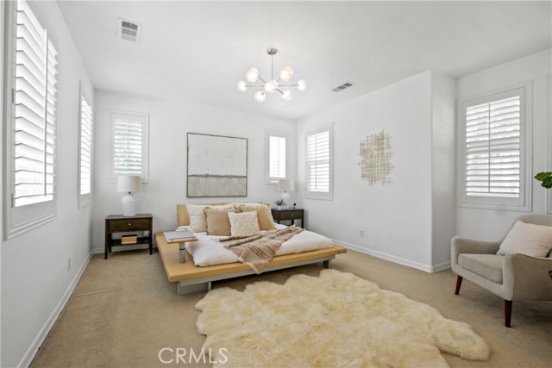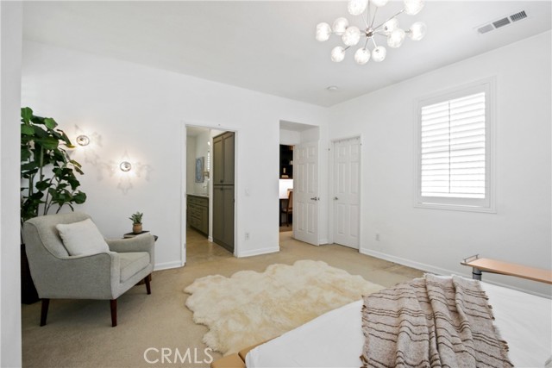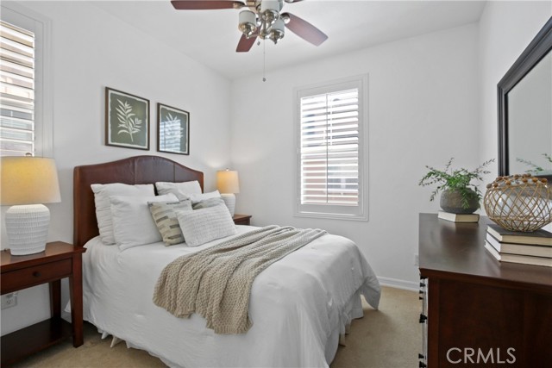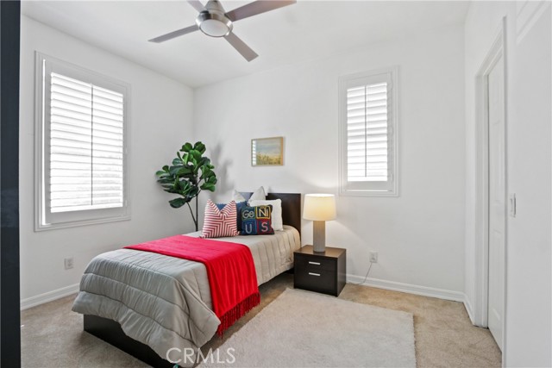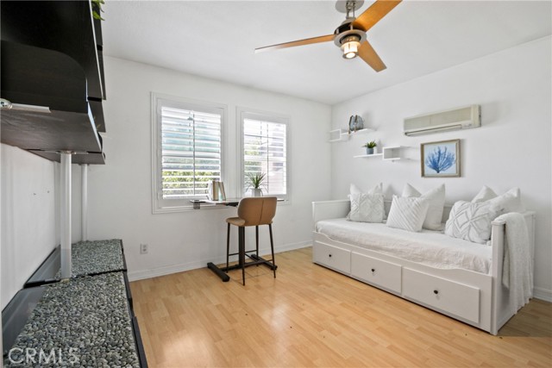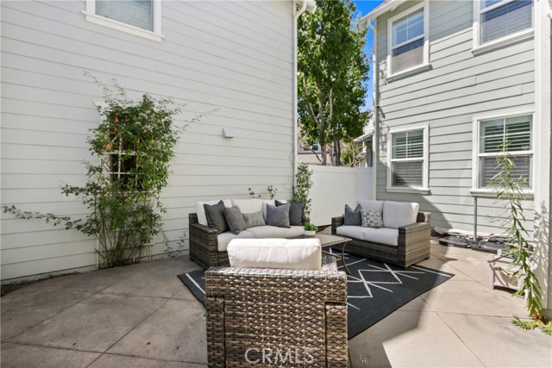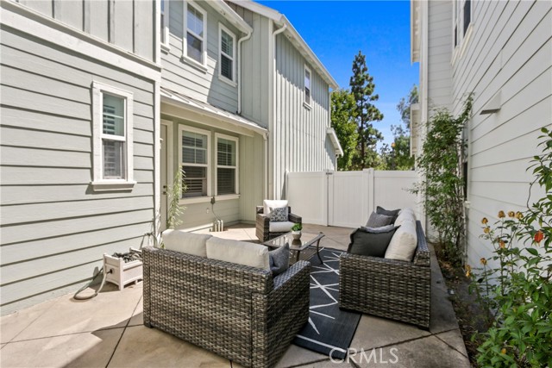Description
Welcome to 9 Paddock - the largest floor plan in Tarleton, steps to Ladera Ranch’s Central Paseo. Thoughtfully upgraded and truly move-in ready, this residence blends generous indoor/outdoor living with modern comfort. The largest floorplan in the tract, this fabulous home offers a 3rd story loft that could easily be used as a 4th bedroom, which is rare in the neighborhood. A charming front porch sets the tone for relaxed neighborhood living. Inside, the main level features designer wood flooring, a cozy living room with fireplace, plantation shutters, and a spacious formal dining room. The open-concept kitchen serves the home beautifully between formal spaces, the family room, and the backyard—complete with granite counters, rich wood floors, abundant refinished cabinets, a breakfast bar and a pantry. The kitchen flows into the inviting family room then out to a private, hardscaped patio - perfect for effortless entertaining. Upstairs are two spacious secondary bedrooms, a remodeled and upgraded full bath with custom tile, and a versatile loft with custom built-ins and a large desk - ideal for homework, a playroom, study, or lounge. The primary suite includes a walk-in closet and a spa-inspired bath with updated tile finishes, new frameless glass enclosure, dual vanities with granite counters and a soaking tub. A third-story loft flexes easily as a fourth bedroom, home office, creative studio, or playroom. Additional highlights include recessed lighting, custom paint, upgraded carpeting, a finished garage with built-in storage, refinished cabinets in the kitchen and primary bathroom and granite counters throughout. An exceptional opportunity to own one of Tarleton’s finest - combining scale, function, and an enviable location in the heart of Ladera Ranch.
Map Location
Listing provided courtesy of Gabe Cole of Real Broker. Last updated 2025-09-14 08:20:33.000000. Listing information © 2025 CRMLS.


