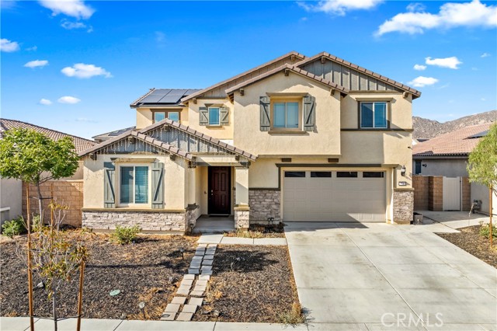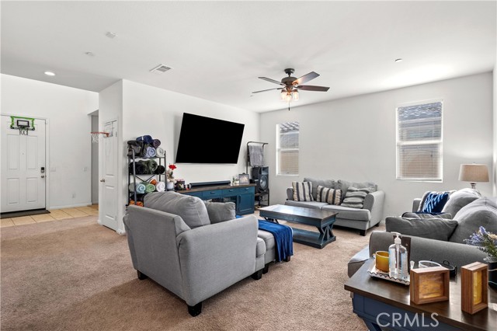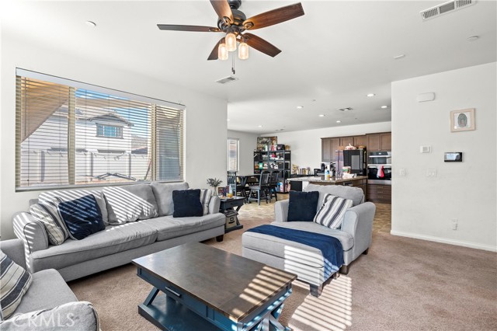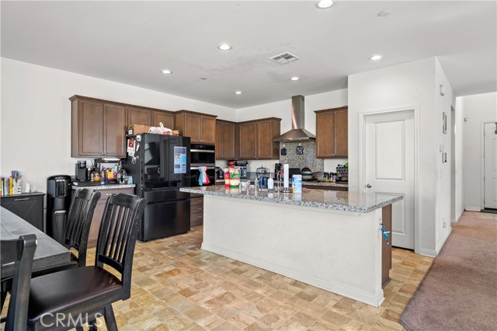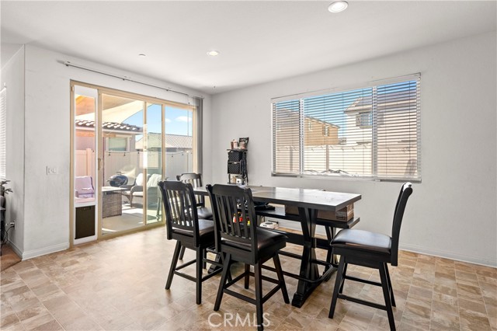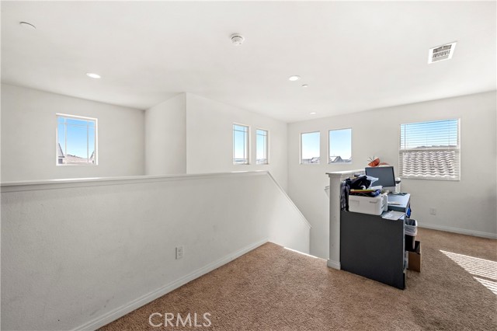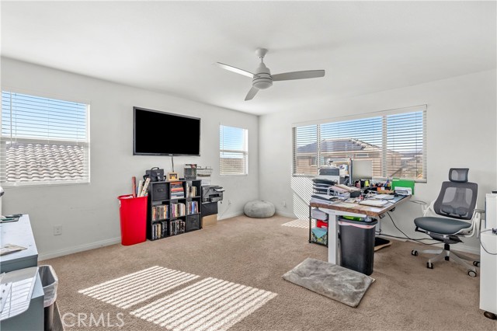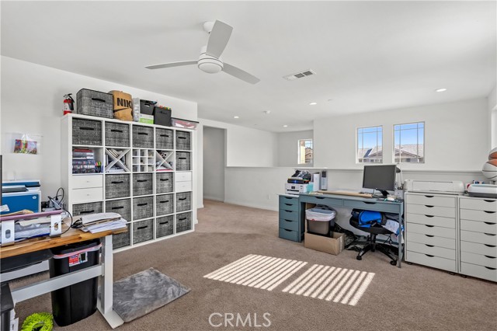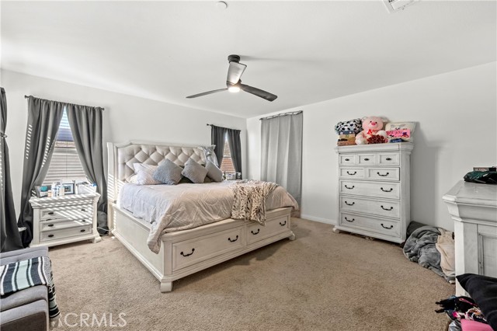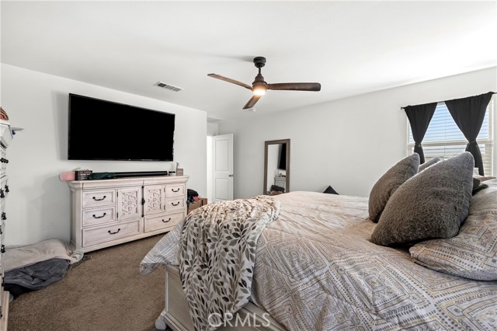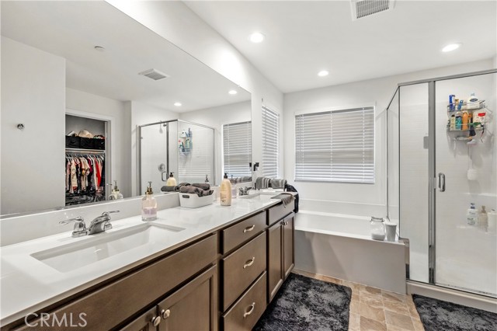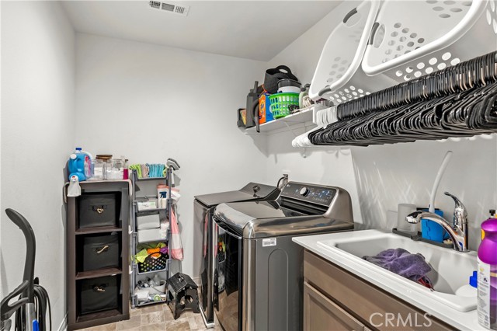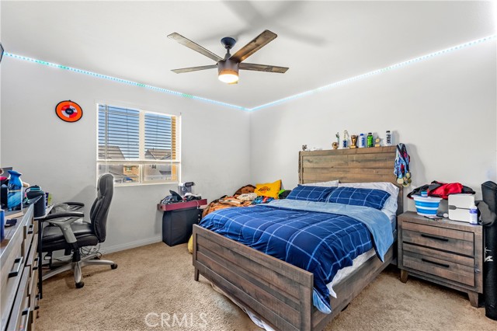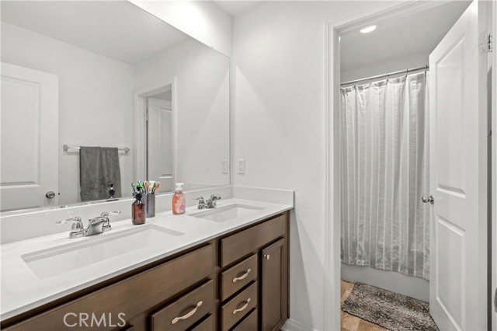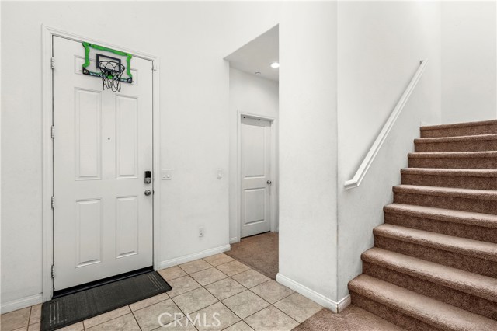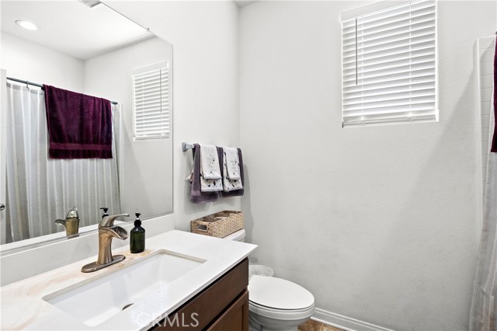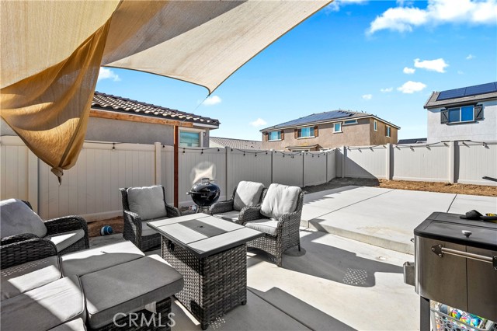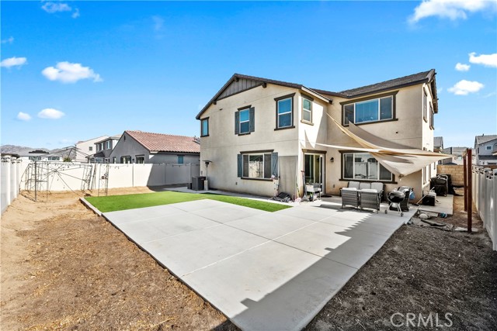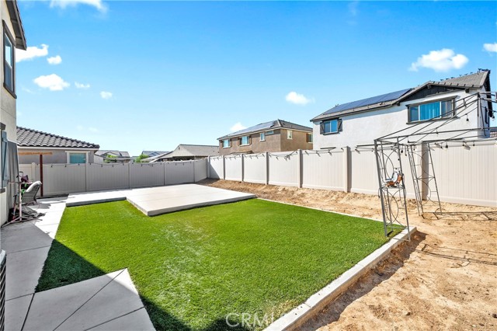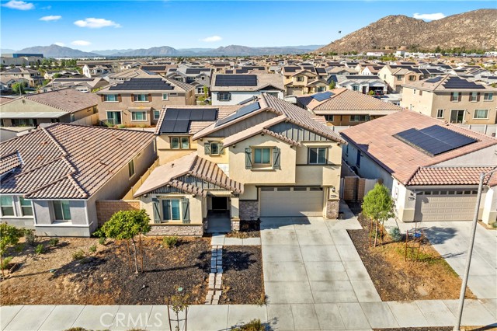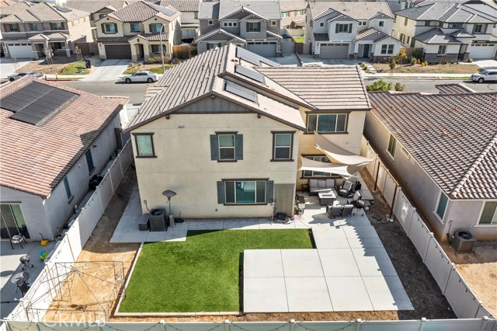Description
Move-in ready! This stunning Preston plan with a stylish Prairie exterior offers 4 spacious bedrooms, 2.5 bathrooms, and a versatile downstairs flex room. Upstairs, you’ll find a huge loft perfect for a media room or play area, along with a rare 3-car tandem garage providing extra storage. The gourmet kitchen boasts 42-inch cabinetry, quartz countertops, and Whirlpool built-in stainless steel appliances, while the open white stair rail and upgraded electrical in bedrooms add a modern touch. The owner’s suite features a relaxing separate tub and shower combo. Enjoy the outdoors with a low-maintenance concrete backyard designed for BBQs, outdoor dining, basketball, or a gazebo, plus a covered patio for year-round comfort. Additional highlights include wood laminate flooring downstairs, tile in bathrooms and laundry, no neighbor directly behind for added privacy.
Map Location
Listing provided courtesy of XIULIAN YANG of Wetrust Realty. Last updated 2025-09-12 08:22:47.000000. Listing information © 2025 CRMLS.


