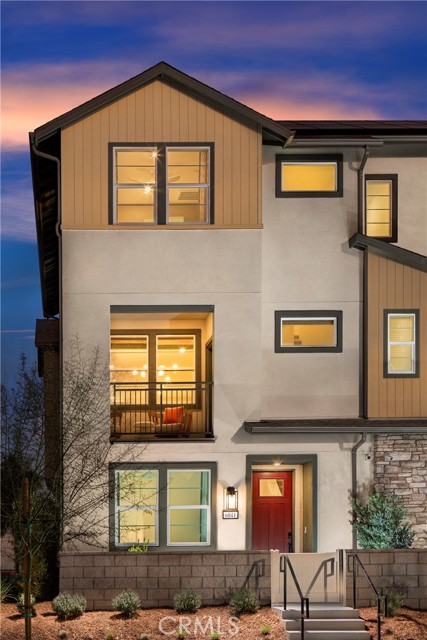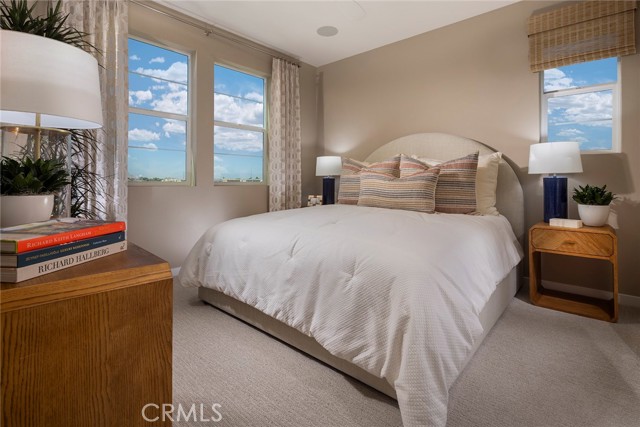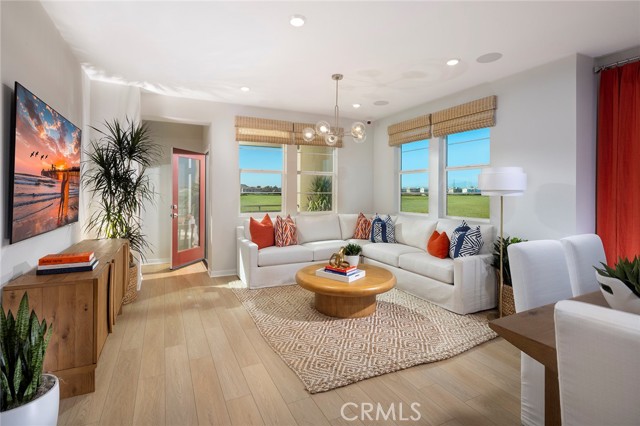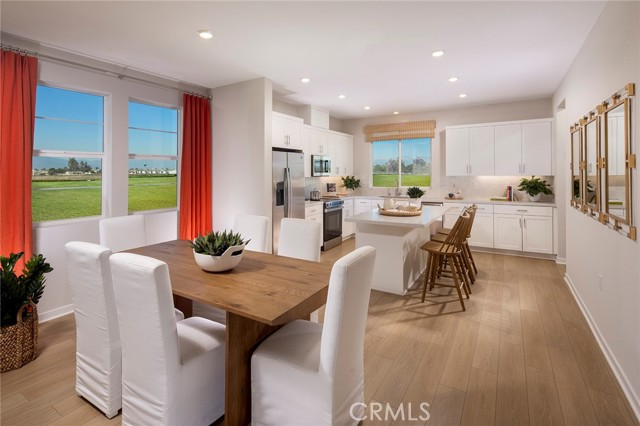Description
Beacon’s three-story homes offer thoughtfully designed floor plans with 4 bedrooms plus an optional den, 3.5 baths, and up to 1,977 sq. ft. of living space. Plan 2 at Eastvale Square showcases a flexible layout designed for modern living. The entry level features a 2-car side-by-side garage with direct access to a versatile bedroom/den and full bathroom. On the second floor, the open-concept great room flows seamlessly into the dining area and upgraded kitchen with a center island, powder room, and a covered outdoor deck—perfect for entertaining. Upstairs, the private primary suite includes a spacious walk-in closet and en-suite bath. An additional bedroom and bathroom, along with a conveniently located washer and dryer, complete the third level. This move-in ready home comes with designer-selected upgrades such as luxury vinyl plank flooring, quartz kitchen counters with full tile backsplash, white cabinetry, and soaring 9’ ceilings on every level. Additional features include smart home technology, washer/dryer, refrigerator, leased solar, and more. Eastvale Square residents enjoy resort-style amenities including pools, spas, BBQ areas, parks, paseos, and easy access to shopping, dining, and entertainment. Don’t miss the chance to own this stylish home in the heart of Eastvale!
Map Location
Listing provided courtesy of Justyna Korczynski of TNHC Realty and Construction. Last updated 2025-09-12 08:22:46.000000. Listing information © 2025 CRMLS.







