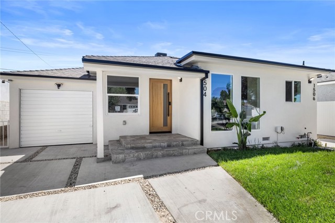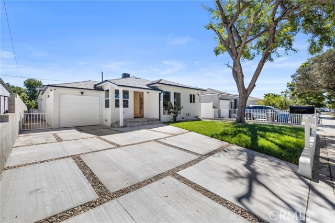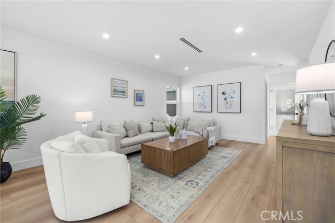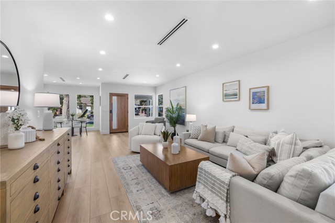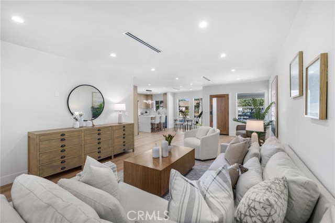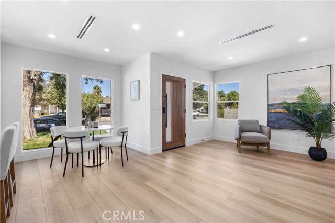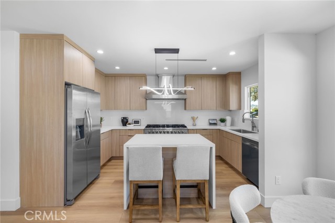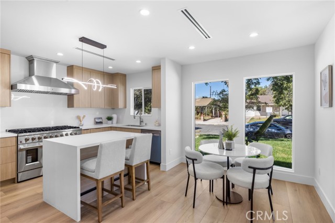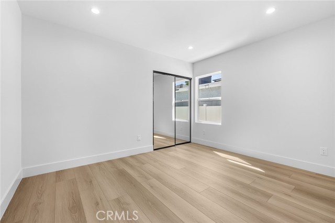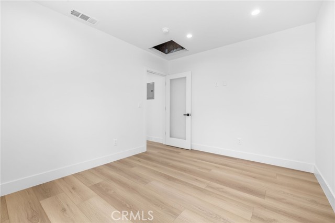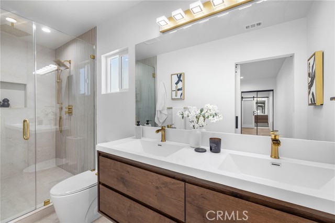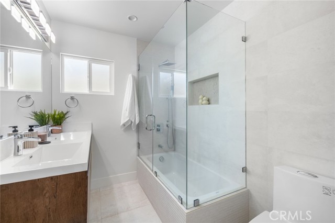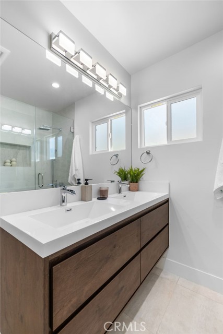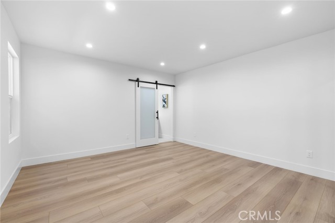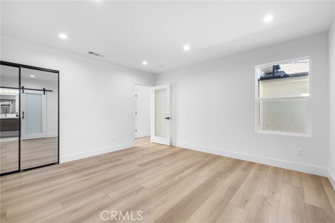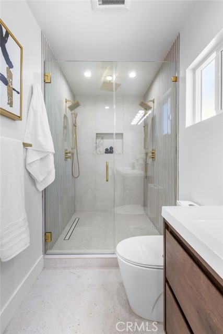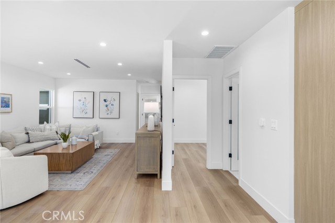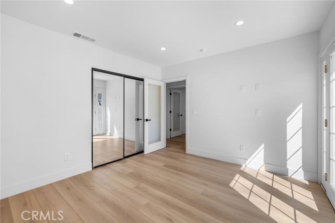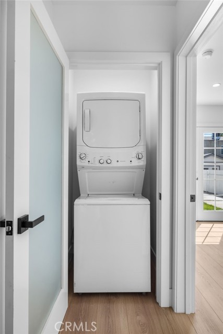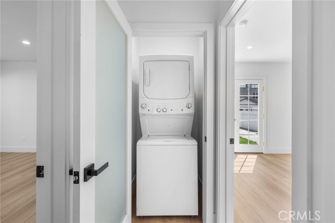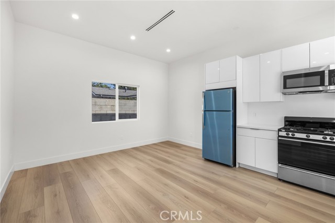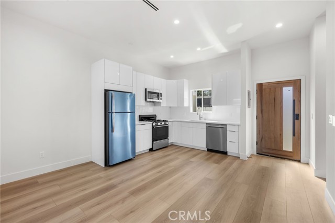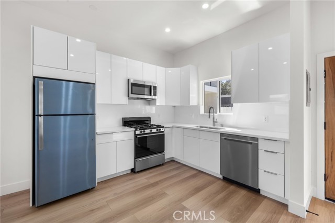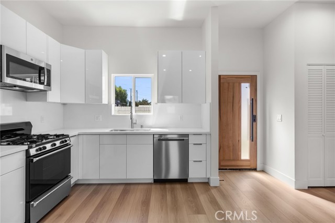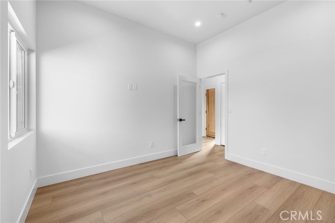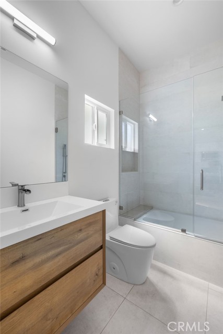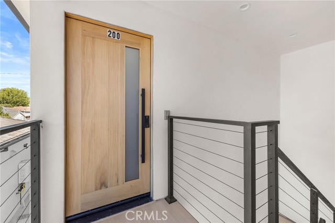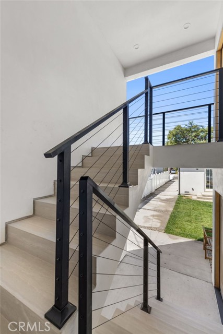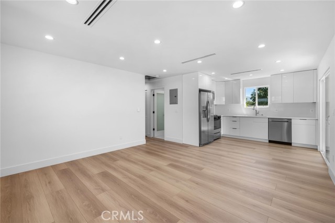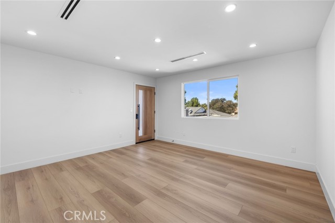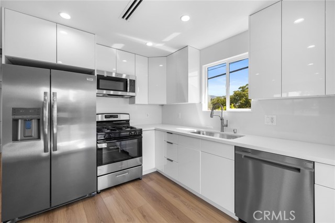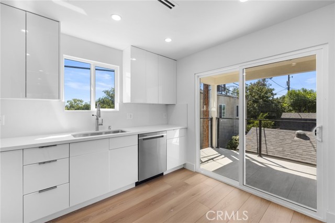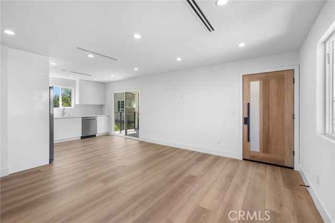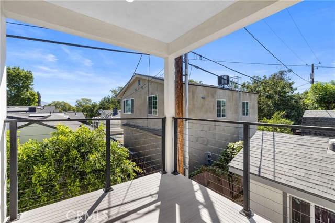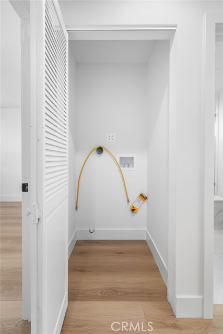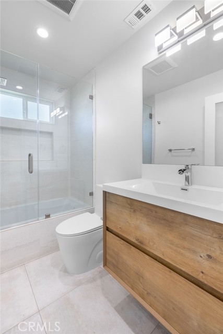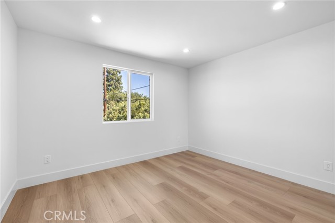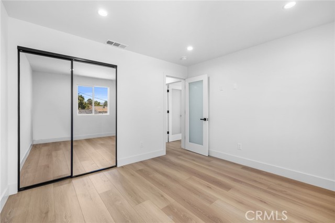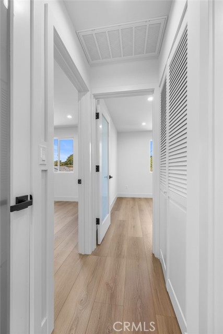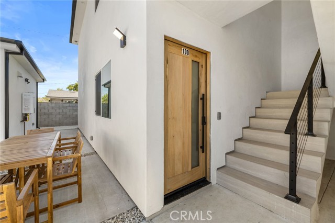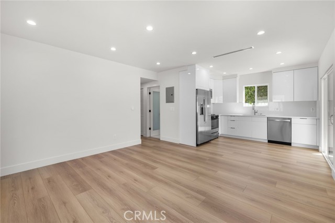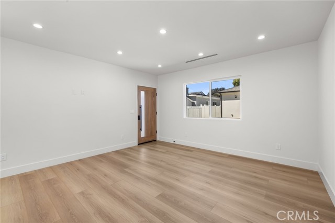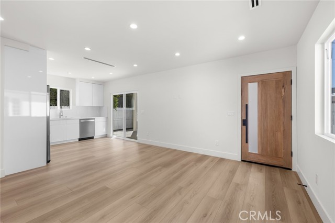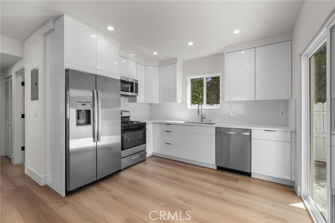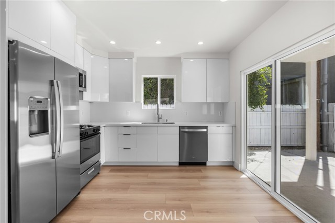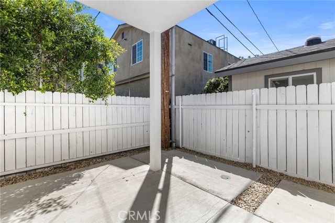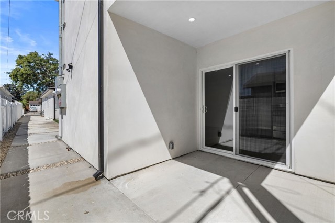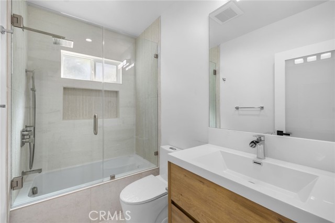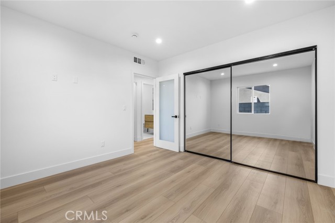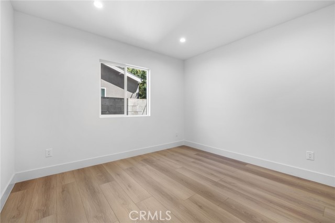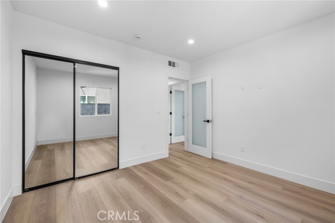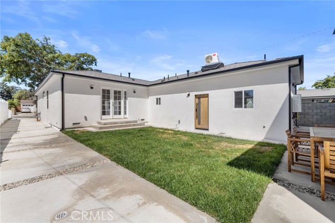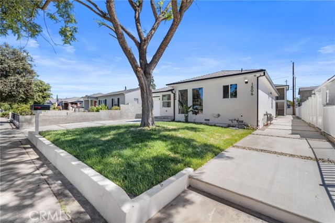Description
On a quiet street in Burbank, we are unveiling this brand new SB9 construction project, which makes a monumental leap forward in urban development. Designed with a blend of innovative architecture, sustainability and efficient use of space, this structure exemplifies the evolving needs of the community. Where traditional homes meets contemporary style, a once dated front house has been redesigned and paired with three newly constructed units. The redesigned front house with its charming front porch, features 3 bedrooms and 1 3/4 baths, an open living space with high ceilings and a custom kitchen with stainless steel appliances and an eating area on the quartz topped island. There is also a laundry closet with a stackable washer and dryer. The one bedroom unit features 10 ft ceilings and is attached to the back of the front house but has separate entrance. It features a full bath, a laundry closet, and custom kitchen cabinetry with quartz stone counters. The back two story structure consists of two new identical 2 bedroom, 2 bath units The ten foot ceilings are featured throughout with an abundance of kitchen cabinetry and quartz counters. The upstairs unit offers lots of natural light and some views as well as outdoor living with a generous sized balcony. The downstairs unit has a private patio which would be ideal for entertaining. These two units are newly built and therefore have completely paid for solar panels. All units feature tankless water heaters and there is a long driveway for cars. There is also an attached single car garage. This new development provides an ideal combination of classic charm, advanced design and multi-generational living potential. This makes it a perfect addition to a real estate portfolio. Projected rental income on these units could potentially be $14,000 a month.
Map Location
Listing provided courtesy of Joyce Starleaf of Equity Union. Last updated 2025-09-10 08:19:45.000000. Listing information © 2025 CRMLS.



