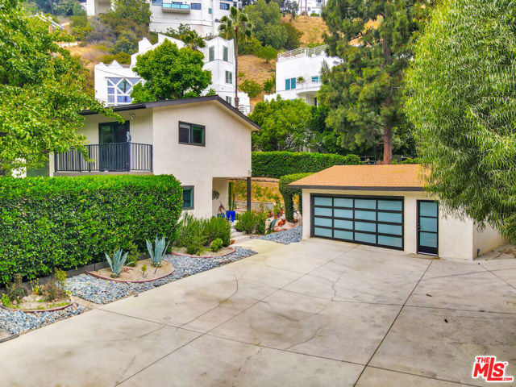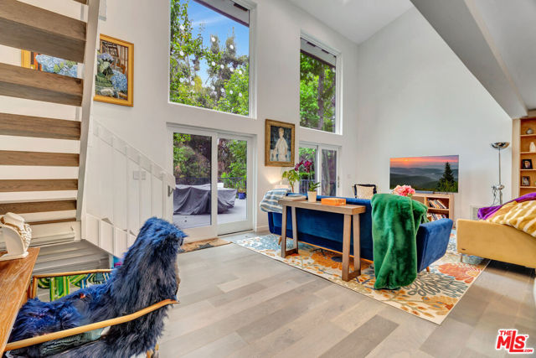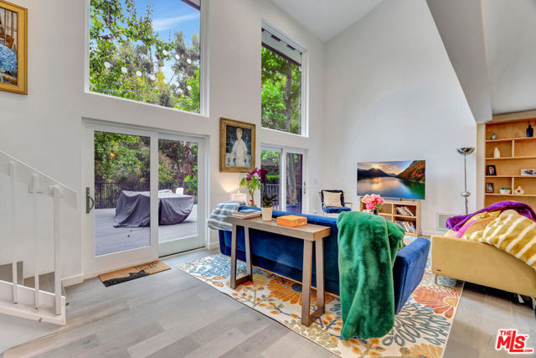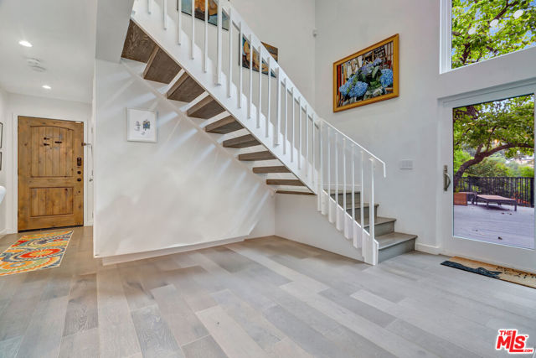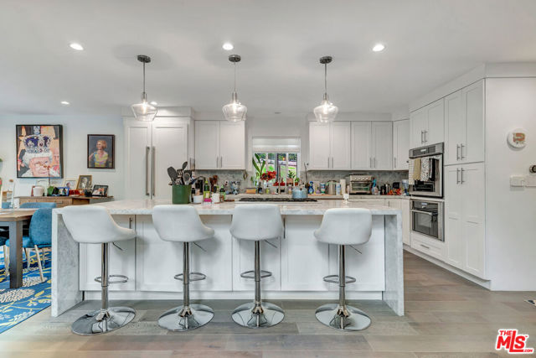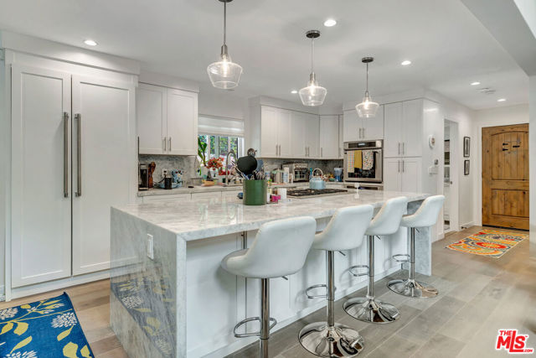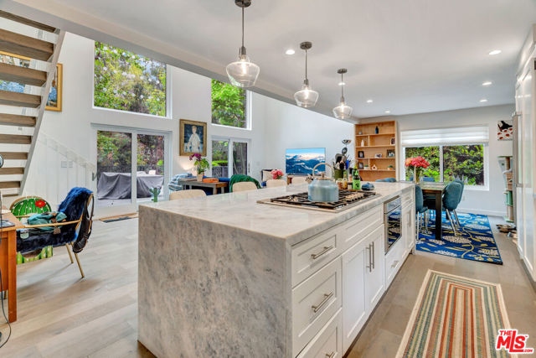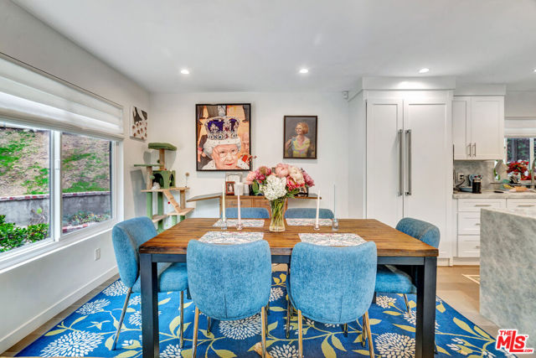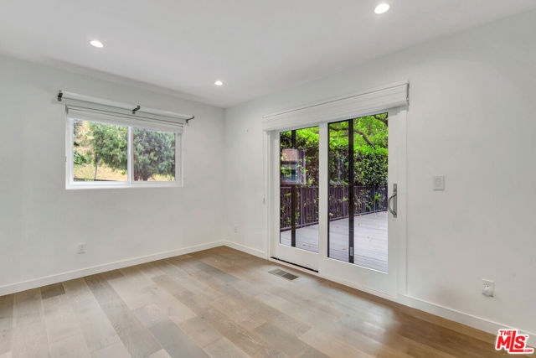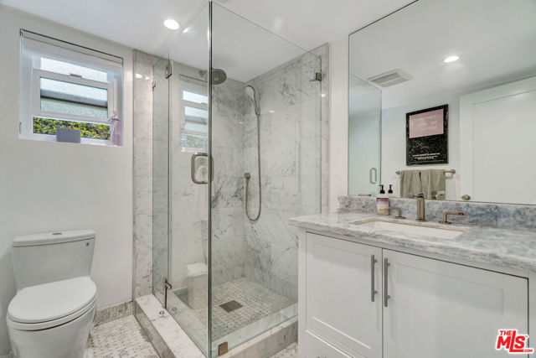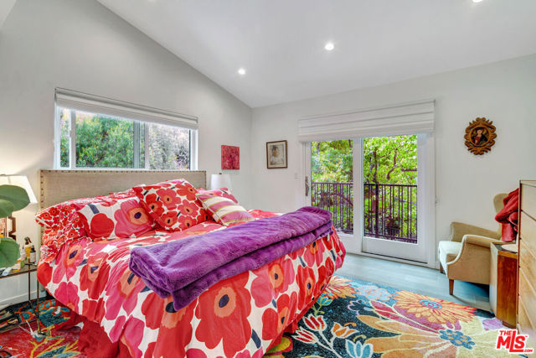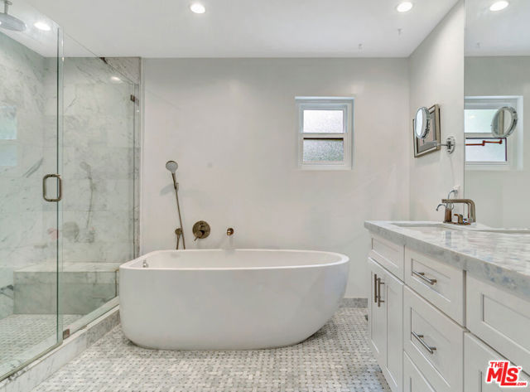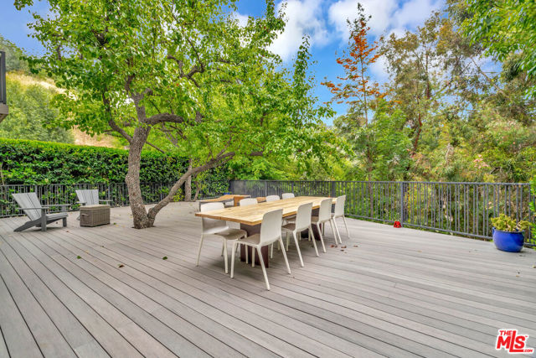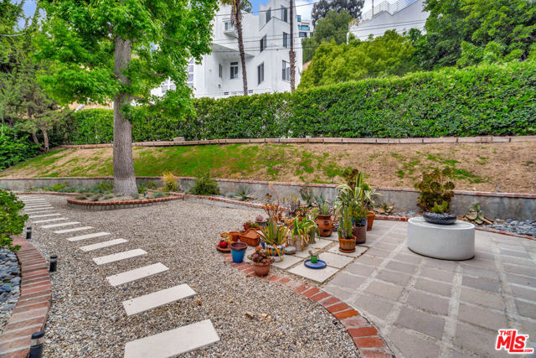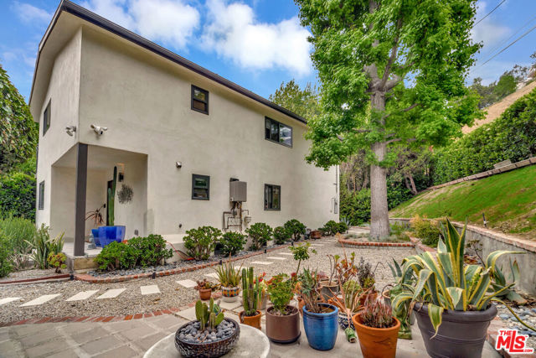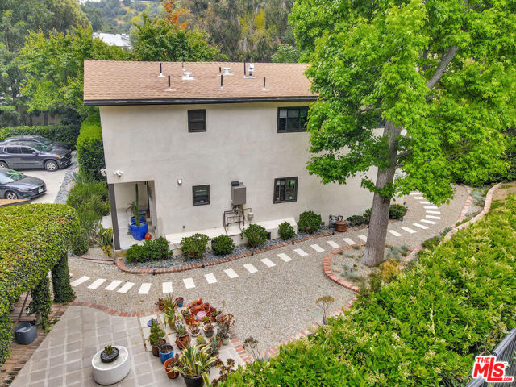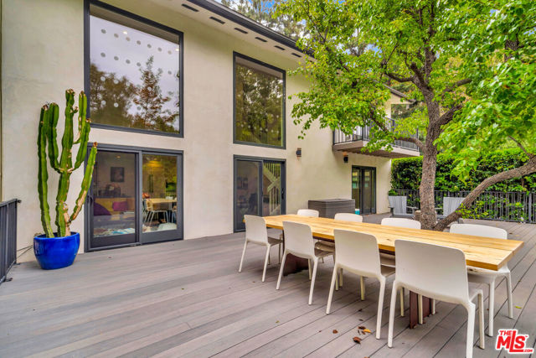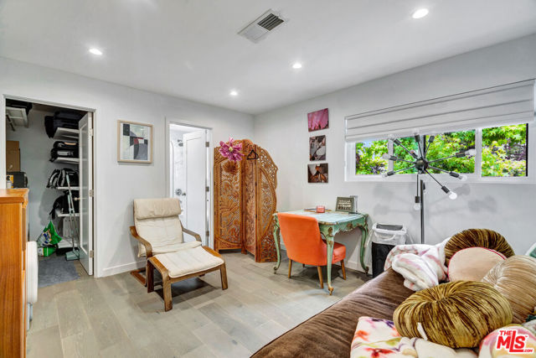Description
This stunning 3-bedroom, 3-bath home welcomes you with soaring 15-foot windows that fill the main living space with natural light, highlighting the open-concept first floor. Glass doors open to an expansive, treehouse-like deck ideal for entertaining or relaxing in nature. The kitchen includes a striking 10-foot Quartzite waterfall island, generous cabinets, and high-end Thermador stainless steel appliances. The main level features a bedroom or office with sliding doors to the deck and a stylish three-quarter bath nearby for guestsUpstairs, the primary suite offers a spa-like escape with an oversized shower, freestanding soaking tub, and double sinks set in a seamless marble vanity. A custom walk-in closet and private balcony with serene treetop views complete the space. The laundry closet is conveniently located between the upstairs bedrooms. The secondary bedroom includes its own ensuite with a glass-enclosed tub/shower, marble countertop, and custom closet. Behind a gated entrance, you'll find a two-car garage and additional parking for up to 10 vehicles. Located close to top-rated schools, fine dining, and shopping, this Studio City home offers comfort, elegance, and privacy in a prime location.
Map Location
Listing provided courtesy of Gina Covello of Equity Union. Last updated 2025-05-23 08:23:27.000000. Listing information © 2025 CRMLS.


